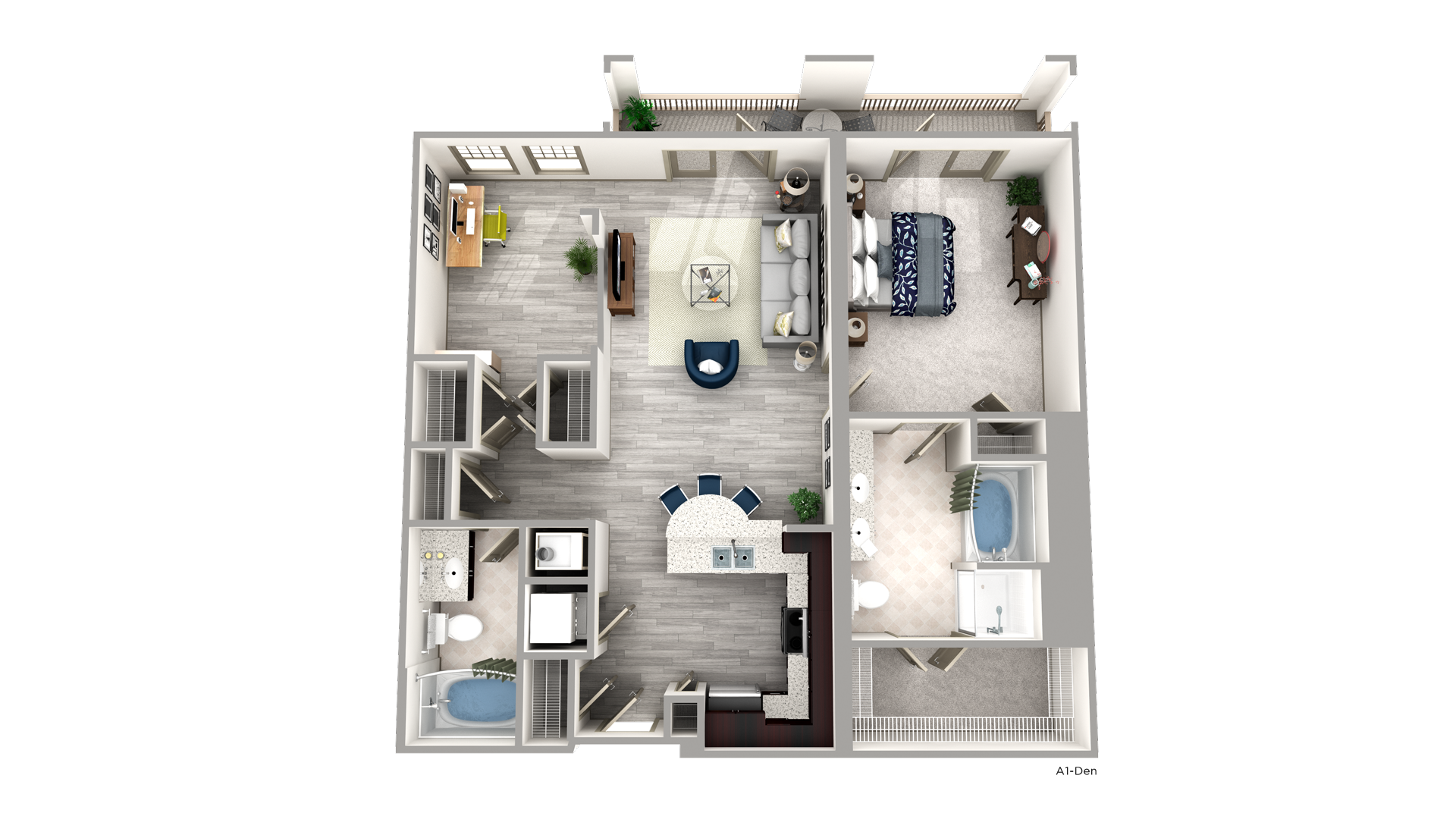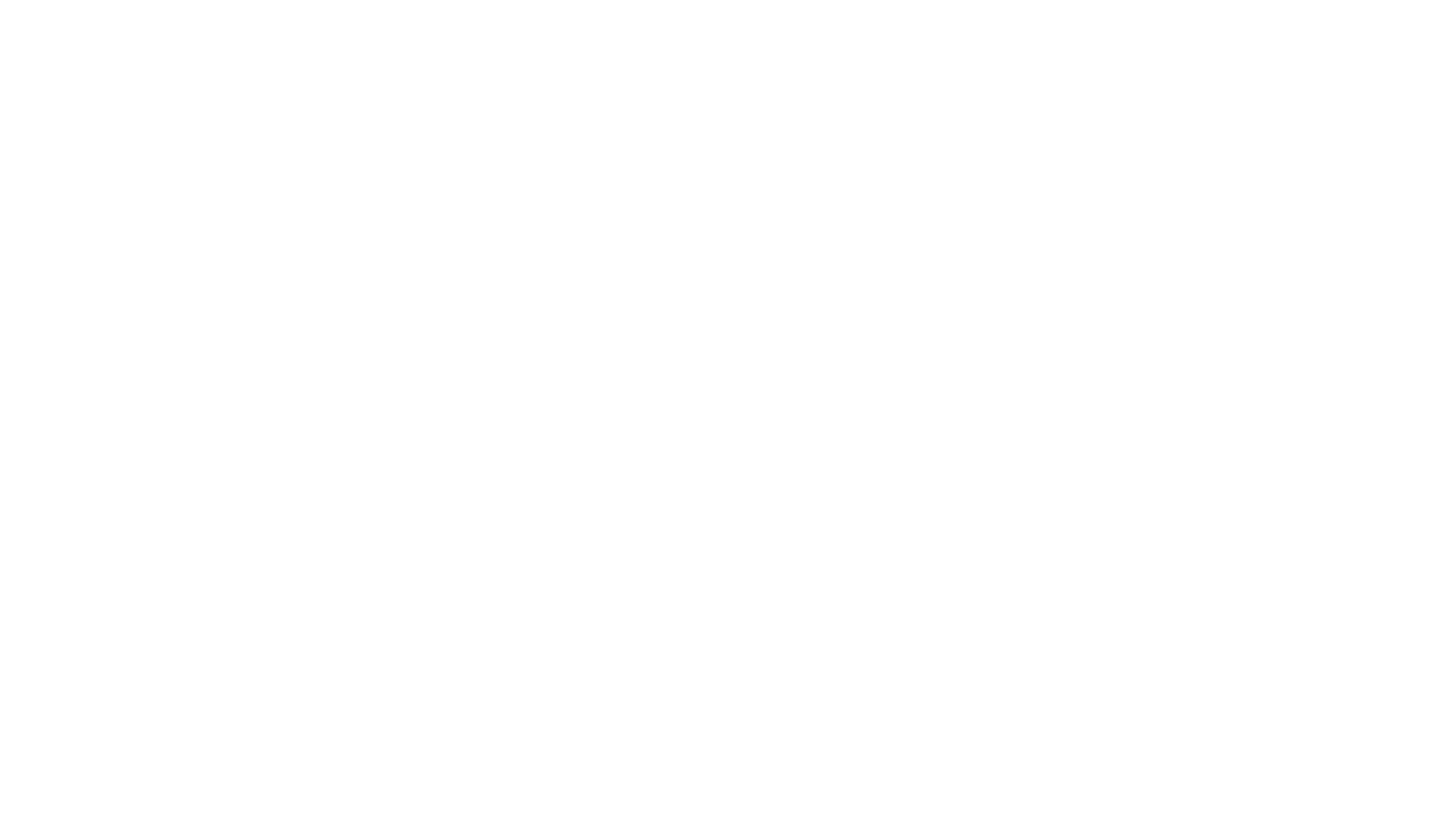A3
1 Bed plus den
|
2 Bath
|
1048 SQ. FT.
 Entrance opens into the kitchen with bar seating and pantry, a closet and washer/dryer nook to the left and a small hallway leading to bathroom on the left . Kitchen is open to the living area with double doors that open to long patio. A small wall separates the living are from the den/office/bedroom space. A small hallway leads to two closets and bathroom access with single sink and shower/tub combo. To the right of the den is the Bedroom with double doors leading to the patio and closet. Door from bedroom leads into bathroom with dual sinks, a shower and tub combo, a separate large walk-in shower, and a large walk-in closet.
Entrance opens into the kitchen with bar seating and pantry, a closet and washer/dryer nook to the left and a small hallway leading to bathroom on the left . Kitchen is open to the living area with double doors that open to long patio. A small wall separates the living are from the den/office/bedroom space. A small hallway leads to two closets and bathroom access with single sink and shower/tub combo. To the right of the den is the Bedroom with double doors leading to the patio and closet. Door from bedroom leads into bathroom with dual sinks, a shower and tub combo, a separate large walk-in shower, and a large walk-in closet.
Price
call for pricing
