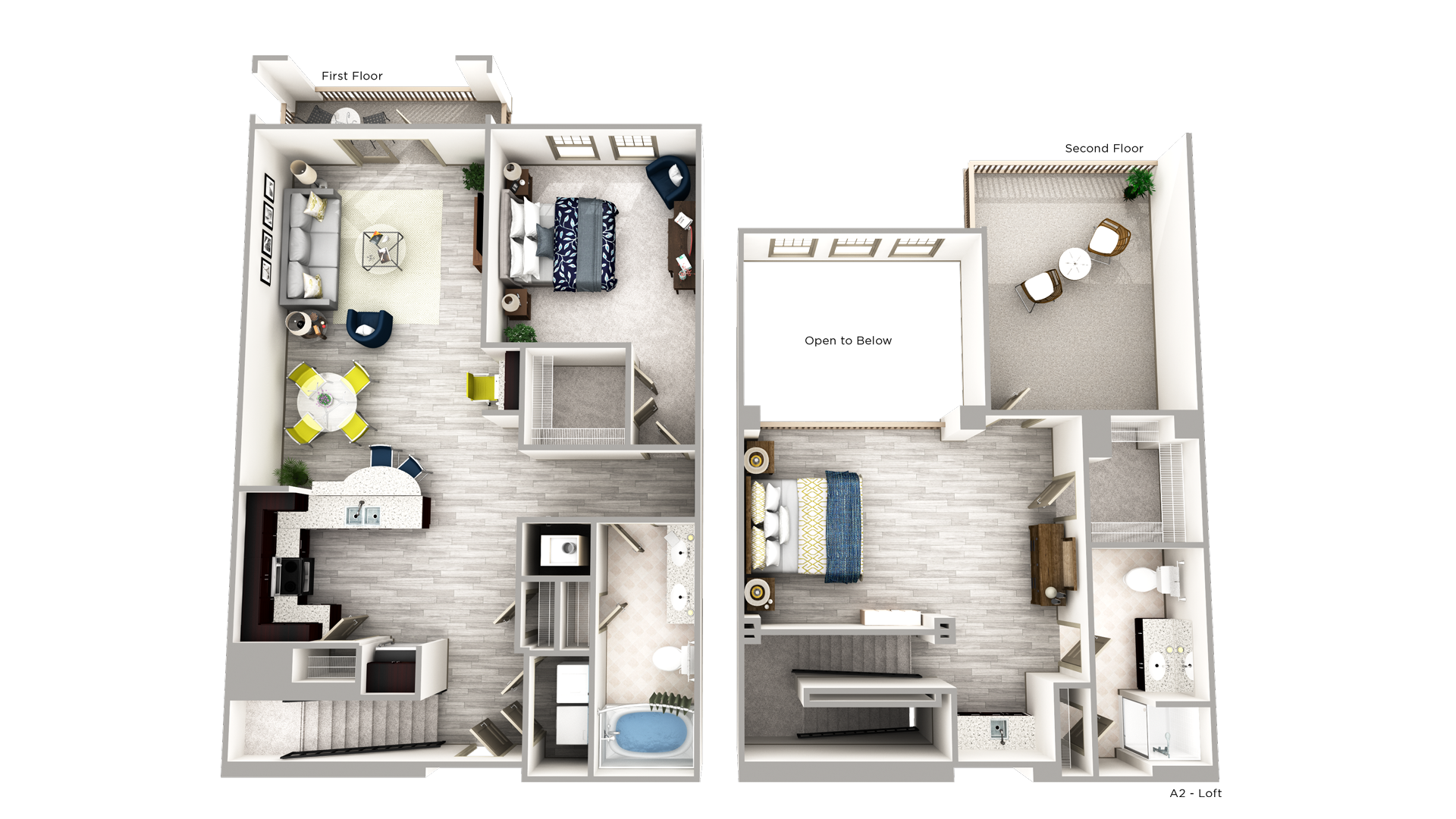A4
1 Bed
|
2 Bath
|
1333 SQ. FT.
 Entrance opens to stairs leading to 2nd floor to the left and the washer/dryer nook to the right. Kitchen is to the left with pantry and bar seating and open to the dining/living area. Living area has a built-in desk space and double doors leading to the patio. A small hallway to the right of the kitchen leads to the Bedroom 1 with a walk-in closet. The bathroom is separate with dual sinks, linen closet, and shower/tub combo. On the second floor, the stairs lead to a loft bedroom with single door access to balcony patio, large walk-in closet and bathroom with single sink, linen closet, and walk-in shower.
Entrance opens to stairs leading to 2nd floor to the left and the washer/dryer nook to the right. Kitchen is to the left with pantry and bar seating and open to the dining/living area. Living area has a built-in desk space and double doors leading to the patio. A small hallway to the right of the kitchen leads to the Bedroom 1 with a walk-in closet. The bathroom is separate with dual sinks, linen closet, and shower/tub combo. On the second floor, the stairs lead to a loft bedroom with single door access to balcony patio, large walk-in closet and bathroom with single sink, linen closet, and walk-in shower.
Price
call for pricing
